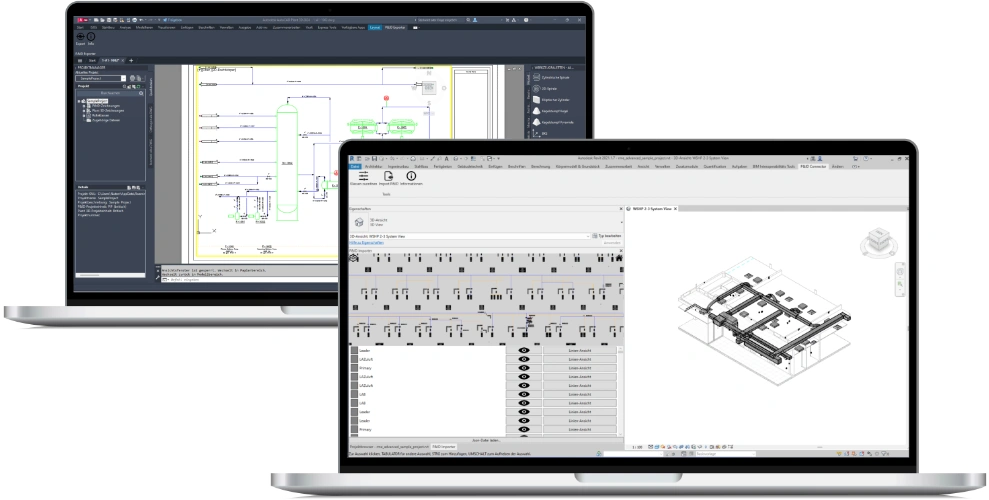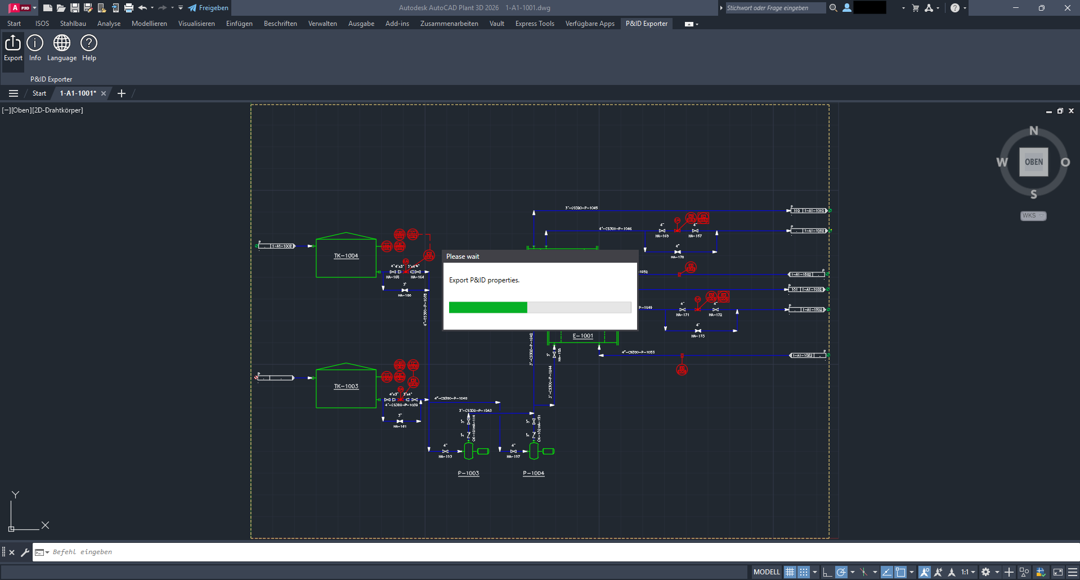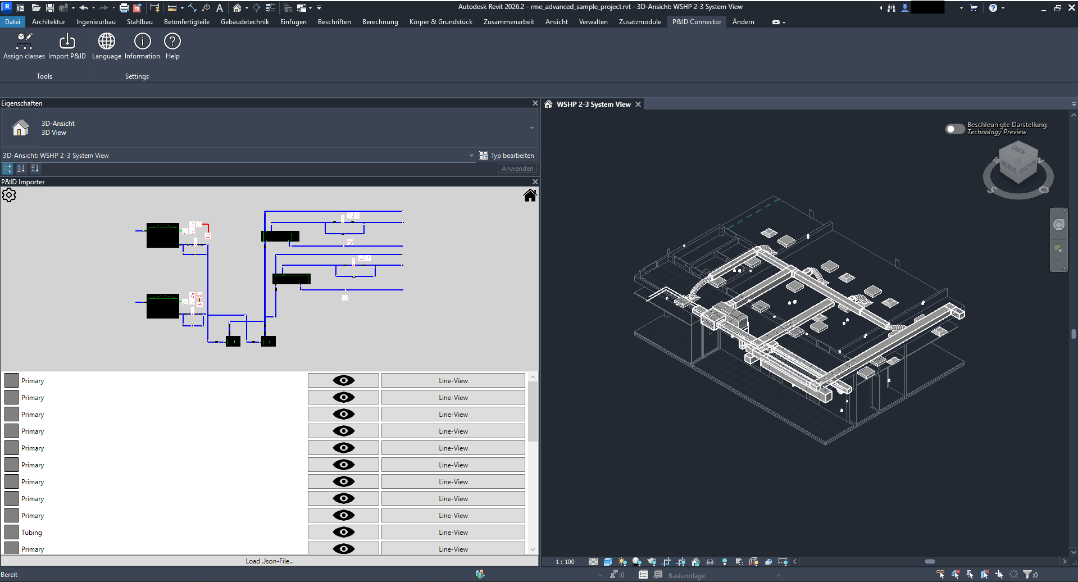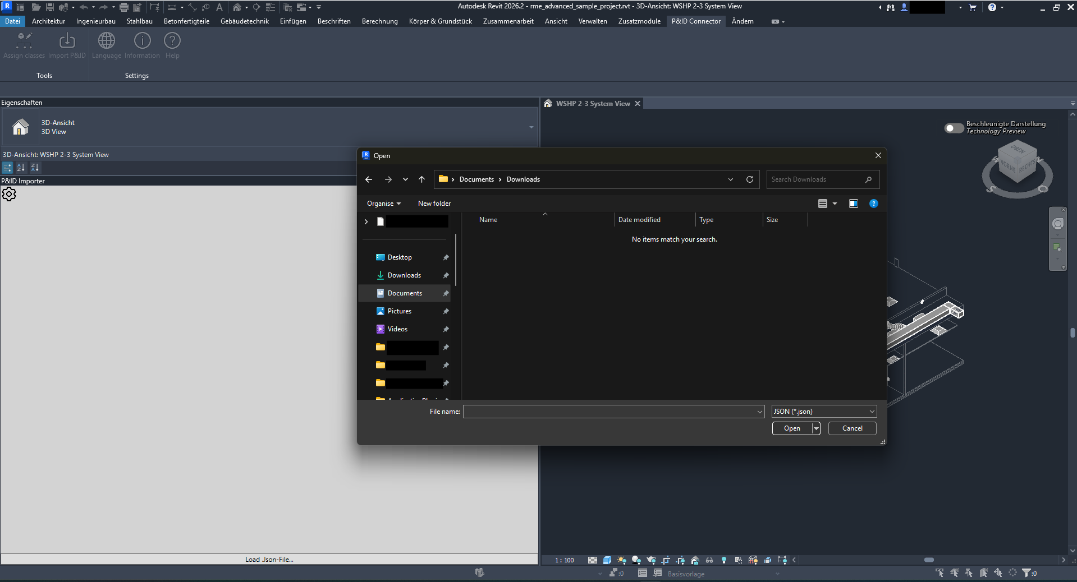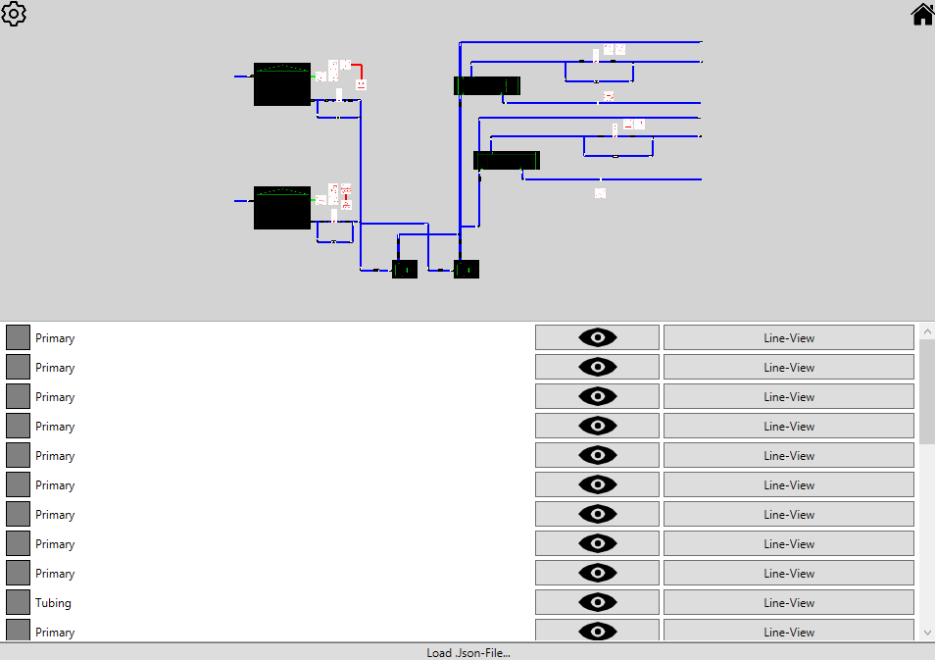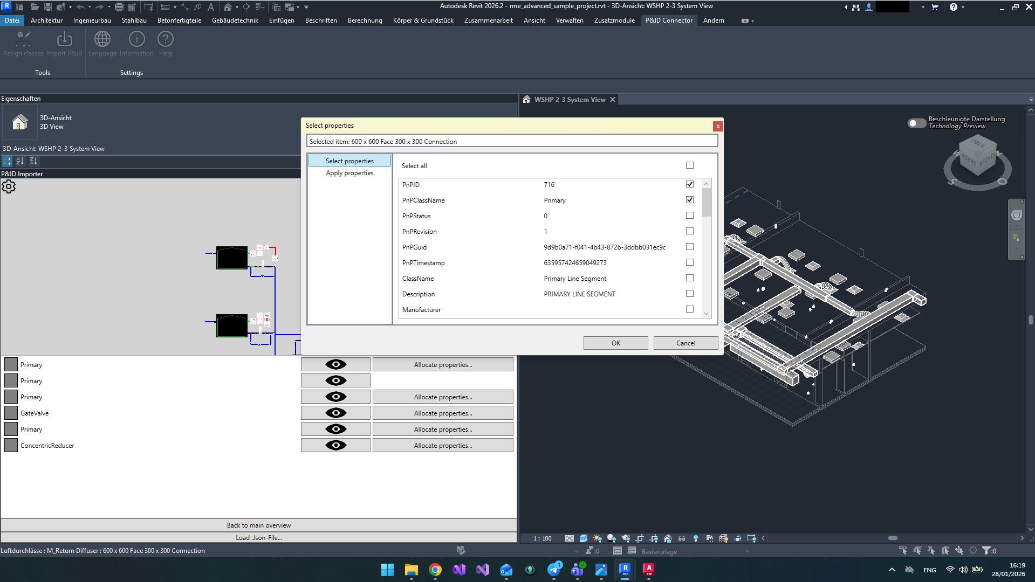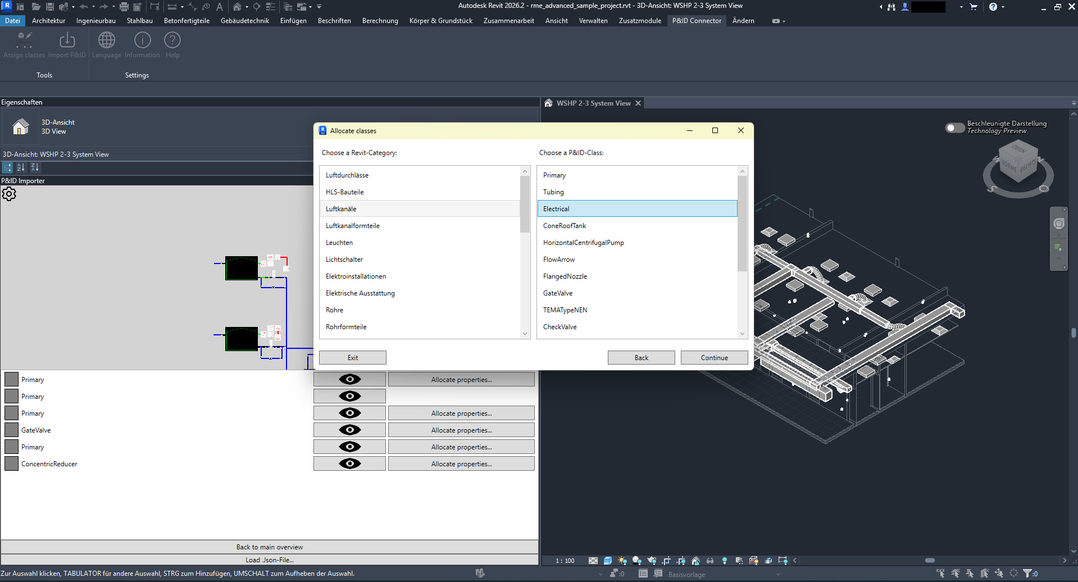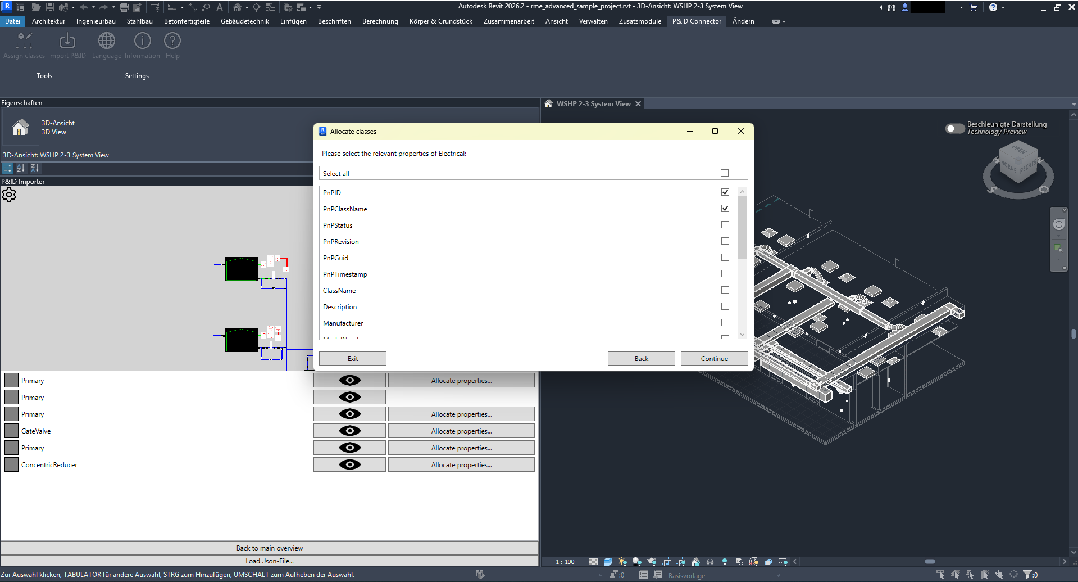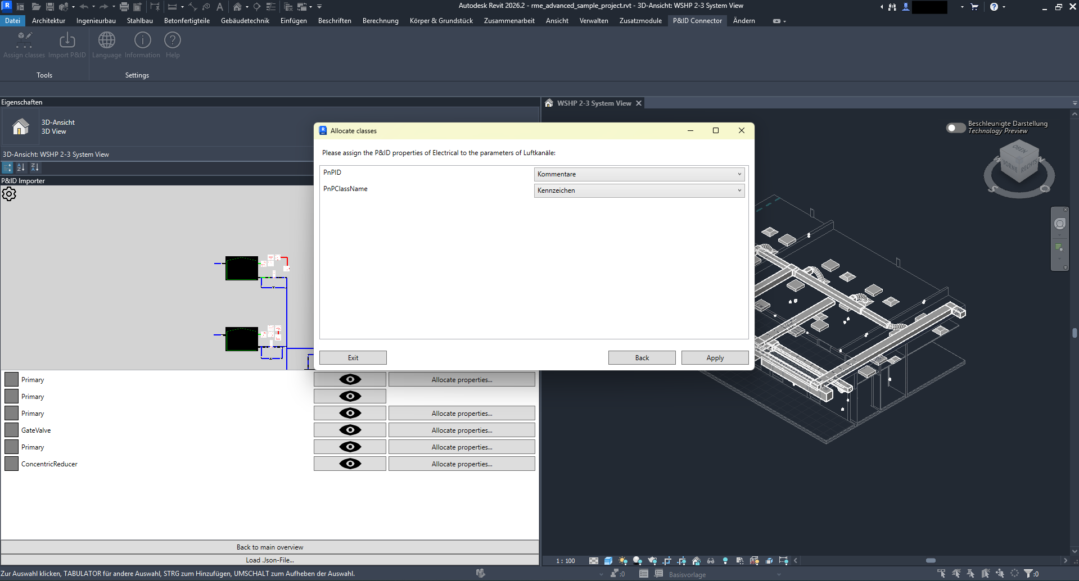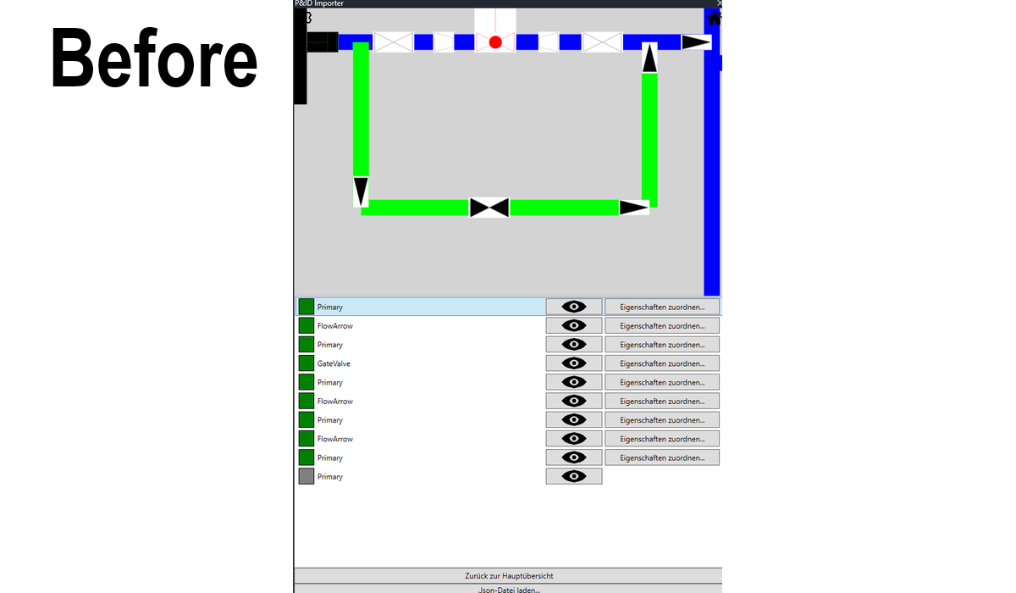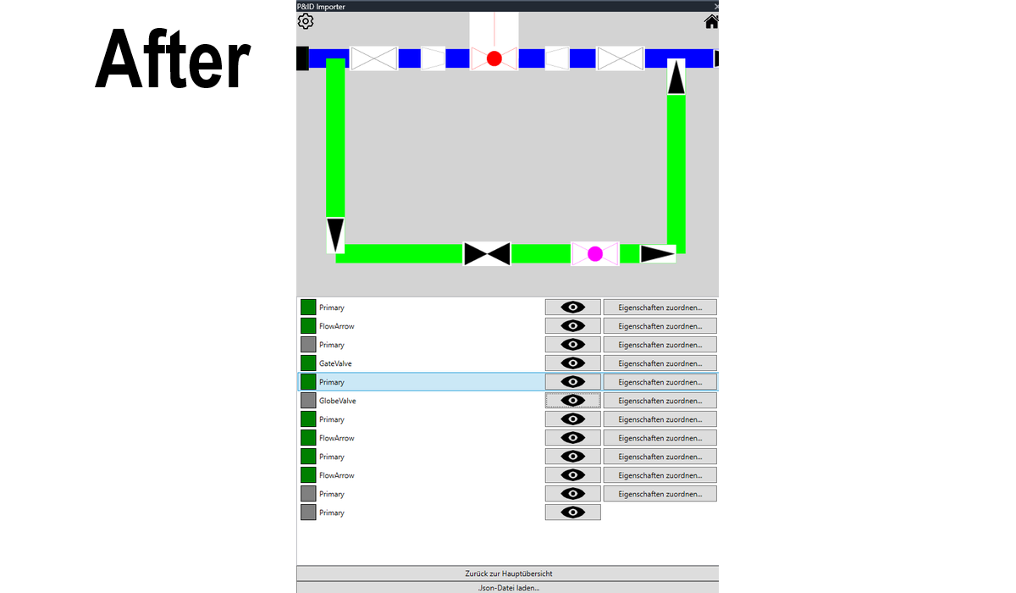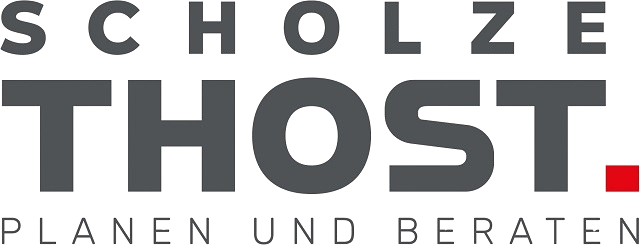Product description
The P&ID Connector is not a single plugin, but rather a workflow, which was specially developed for the seamless integration of AutoCAD or AutoCAD Plant 3D and Revit in the industrial process industry.
This enables engineers and planners to build a bridge between 2D schematic drawings in AutoCAD or AutoCAD Plant 3D and 3D objects in Revit by transferring parameter content from the 2D object to a 3D object.
This workflow consists of the following three plugins:
AutoCAD P&ID Connector Exporter
The P&ID Exporter plugin offers the user the option of generating a JSON file for the Revit import. If the user is in a P&ID project and has a drawing open, the export process can be started via the ‘Export’ ribbon button. Once the export has been completed, the user can save the resulting file. The exported data are assets and lines, as well as all associated P&ID properties and lines to asset relations. Image and position data are also exported.
AutoCAD Plant3D P&ID Connector Exporter
The AutoCAD Exporter offers the user the option of exporting an entire drawing as well as a selection. Before the export starts, the user must specify the path and the name of the export file. Once this has been run, a JSON file will be located in the specified path, which can be used for the P&ID Importer plugin. The exported data are all block references (from the drawing or the selection) that contain attributes. In this case, the attributes are treated like P&ID properties. Image and position data are also exported.
Revit P&ID Connector Importer
The Revit P&ID Connector Importer imports the P&ID properties from the previously exported interface file. All available P&ID objects can then be freely assigned by the user using the convenient browser in a 1:1 relationship.
The browser also offers the option of displaying the imported P&ID objects in an integrated 2D viewer.
Features

Connection of AutoCAD Plant 3D and Revit
The P&ID Connector creates an effortless link between Autodesk AutoCAD or AutoCAD Plant 3D and Revit, allowing you to take full advantage of both platforms.

Import 2D data into 3D data
With just one click, you can extract data from P&ID objects and import them into Revit. This speeds up the workflow considerably and prevents manual input.

Simple parameter assignments
Users can make individual parameter assignments to fulfil specific company requirements. This ensures the seamless integration of company-specific data.

Plugin shows current status of the assignment
The ‘Assign properties’ button establishes a connection to the corresponding 3D object in Revit. Objects highlighted in green in the P&ID Connector indicate a successful connection.

2D Viewer in Revit
The integrated viewer makes it possible to navigate in diagrams without opening AutoCAD or AutoCAD Plant 3D. The selection colour in the viewer can be customised.

Collaboration
The P&ID Connector offers the possibility of working in a Revit central model without having to reckon with data loss.
Video
Transferring P&ID properties
Transfer and link your P&ID data from AutoCAD to Revit
Export your scheme from AutoCAD or AutoCAD Plant3D to a file.
The exported file can then be imported into Revit using our plugin.
The plugin then fills the integrated viewer and the view with the elements found for the assignment.
Viewer
Link AutoCAD objects with Revit objects
In the viewer, objects from the P&ID scheme can be selected and assigned to the respective Revit object.
The P&ID properties can be assigned to Revit properties via the viewer in order to link them.
You can set the colours used in the viewer as required.
Update when changing the scheme
In case of changes to the P&ID schema, you can simply update the import
The P&ID Connector also makes it easy to update the import.
If an update is necessary, you can simply repeat the process of exporting from AutoCAD or AutoCAD Plant3D and importing into Revit.
The P&ID Connector recognises this and retains the assignment of the objects and properties so that you do not have to start from scratch.
Customised programming is our home turf. In specialised sectors such as industry, technology and construction, standard software quickly reaches its limits. Kleen Software GmbH develops customised solutions - precisely tailored to your processes and goals. From consultation to implementation, your wishes take centre stage. Feel free to contact us!
Pricing
P&ID Connector
STANDARD
All functions included
Start now
30 days free
19,99 $ / Month
plus VAT


